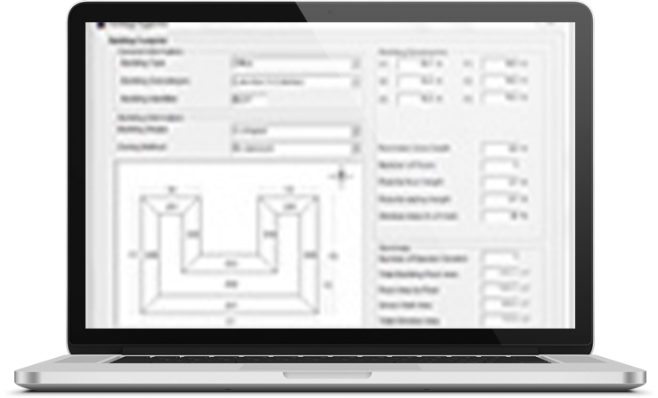Hourly Analysis Program (HAP)
Provides versatile features for HVAC system design in commercial buildings.
Hourly Analysis Program
Offers results that can be used in energy studies.
HAP facilitates the design of systems and dimensioning of its components, dealing with projects for small and large commercial buildings; systems including rooftops, central air handling units, WSHPs, GSHPs, fan coils, VRF, Cool water and hot water plants; some types of constant volume and VAV system controls and new designs, retrofits and energy conservation jobs.
Furthermore, the 8760-hour energy analysis capability is very useful for Green Building projects. For example, HAP energy analysis results are accepted by the US Green Building Council for its LEED Rating System.

Characteristics
Program key
User interface resources
Uses an “explorer” graphic style for quick and efficient access to project data. A modular approach is used to define building components and HVAC systems. This provides maximum flexibility for configuration data to adapt to a wide range of applications.
Construction Assistant (Building Wizard)
It is a feature that provides time savings in the data entry method for the space. Useful for preliminary projects and screenings. The Wizard generates the data for the specified spaces quickly.
Energy Analysis Resources
Performs a real hourly energy analysis using climatic data collected for all 8760 hours of the year to calculate the heat transfer of the building and the loads, operation of the air system and operation of the equipment plant.
Load calculation Resources
Calculates space and zone loads for all hours. It also calculates the heating flow for all elements of the room, such as walls, windows, roofs, skylights, doors, lighting, people, electrical equipment, infiltration, floors and partitions considering the time of day and the time of year.
System design reports
Summary of the air system sizing; summary of zone sizing; summary of ventilation design; summary of project loads; hourly load profiles; psychrometric system; summary of plant sizing; chiller load profile and energy analysis report.




